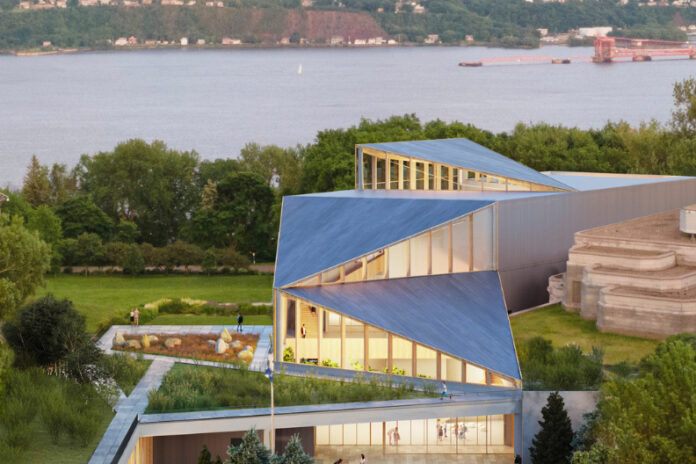Projects to expand or transform cultural places are often fraught with pitfalls. What are the best practices ? Traps to avoid ? La Presse was interested in the case of the National Museum of Fine Arts of Quebec (MNBAQ), whose construction of the Lassonde pavilion is often cited as an example, and whose new Espace Riopelle is currently under construction.
The question is worth asking. How can you ensure that a construction or expansion project does not only reflect the artistic vision of an architect? Or the point of view of the sole director general of an institution or its board of directors? What safeguards are in place or the ideal mode of governance to ensure that the project meets practical, aesthetic and museum objectives?
The general director of the MNBAQ, Jean-Luc Murray, believes that several factors must be taken into account. But the most important thing, he tells us, is the development of the design phase. “This step must be a dialogue between the different parties,” he tells us: “the museum management, the patrons, the Foundation, government representatives and the architect, who makes proposals to us. »
In the case of the construction of Espace Riopelle, this “integrated design” phase began several months ago. Plans have been drawn up. But they have evolved a lot.
“I found it fascinating,” Jean-Luc Murray told us, “it’s a little longer, but everyone was able to make their point. At certain stages, we even invited people from the community, sustainable development specialists, etc. »
The Riopelle Foundation, which intends to bequeath to the State around 70 works from various private collections, particularly wanted to “give back to The Homage to Rosa Luxemburg [already at the MNBAQ] a setting worthy of the work,” its director told us general, Manon Gauthier.
“Unlike an infrastructure project where we build a place and then decide what we want to put in it, the entire project was developed around our desire to bequeath major works, which add to a existing public collection [of approximately 450 works]. So the plans were designed based on all of the works that will be presented in Espace Riopelle. »
Finally, Manon Gauthier recalls that the place is in “complete harmony” with the artist’s vision. “It’s a place that is nestled between the river, a historic place like the Plains of Abraham, a stone’s throw from the old prison, which is now the Charles-Baillargé pavilion, where in the 1980s, Jean Paul Riopelle dreamed to establish its foundation. »
Mr. Murray also praises the work of architect Éric Gauthier, of the firm FABG.
Two committees keep an eye on things, explains Jean-Luc Murray: the steering committee, which moves the project forward and brings together the museum project director, the Riopelle Foundation, the Ministry of Culture and Communications and the Société québécoise des infrastructures ( SQI); and a Major Issues Committee, which addresses thorny issues that arise at each stage.
This committee brings together the same stakeholders as for the steering committee, but we also find patrons Michael Audain and Pierre Lassonde (who made donations in works and money), as well as the Chrétien-Desmarais family (who makes a monetary donation).
“I believe that the contribution of patrons is also a key to success,” adds Mr. Murray. It puts positive pressure on them to complete the project, because they want it to go quickly and be done well. In the case of Espace Riopelle, Mr. Audain, for example, has experience in construction, so he is really involved in the project. The other element is that it is the museum which is the project manager of the construction, not the government [through the SQI], which rather plays an advisory role. »
The project, estimated at 45 million, according to information released by the MNBAQ, could very well be increased at the time of the call for tenders if we rely on the overheating of the construction industry over the last two years. A more precise financial package should be announced in the coming weeks.
As for the exhibition areas, Jean-Luc Murray found a happy medium with the various stakeholders to determine the indoor space – with a controlled environment – and the open-plan public space. All of this was planned based on the works that will be exhibited there.
“In the case of Riopelle, it was important for us to have a large percentage of showrooms where the environment is controlled,” he tells us. Rooms that will suit the sizes of the works. On a total exhibition area of 5500 m2, we have more than 3000 m2 of indoor space, or approximately 54%. We had a similar ratio during the construction of the Lassonde pavilion [opened in 2016], which is almost three times larger. »
According to Mr. Murray, the call for tenders will be made by Christmas, work should begin in early 2024 and, if all goes as planned, Espace Riopelle should be inaugurated in the summer of 2026.















