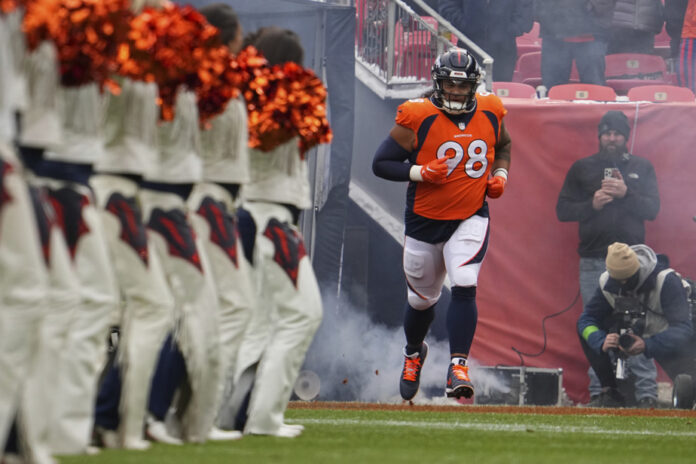(Englewood) Cornerback Patrick Surtain looked at concepts for a new state-of-the-art complex for the Denver Broncos, marveling at what will be built at a cost of $176 million.
“It’s spectacular,” Surtain said after Tuesday’s practice. That’s exciting. »
The three-story, 205,000-square-foot training center will be 30 percent larger than the current site.
It will bring together football operations and business operations, in what the team called “an inspiring, collaborative and modern environment.”
An expanded locker room, performance areas and meeting rooms will be installed on the first floor with a more efficient layout between the new facility, the weight room and the indoor practice court.
There will also be underground parking, a big plus in a place like the Rockies.
Football operations will be on the second floor, while the third floor will be used for business operations. There will be many employees who are currently based at Empower Field in downtown Denver.
Team owner and CEO Greg Penner called it “a player-centric, optimized headquarters with the latest equipment.
He said having football and business operations on the same campus “will foster a championship environment in pursuit of our goals, on and off the field.”
The main offices will occupy more than 320,000 square feet on the 33-year-old, 26-acre campus. It will be directly west of the current building and connected to the 115,000-square-foot Pat Bowlen Fieldhouse, built in 2014.
Construction of the two-year project is expected to begin next spring.
The Broncos said it would not impact daily business operations or fan access to training camp, where temporary stands will be placed.
The Penner-Walton ownership group upgraded the club’s stadium with a $100 million investment earlier this year.
The centerpiece is a gigantic seven-story scoreboard, the tallest in North America.
The Broncos have just signed two wins in a row, bringing their record to 3-5. They will play again Monday evening in Buffalo.















